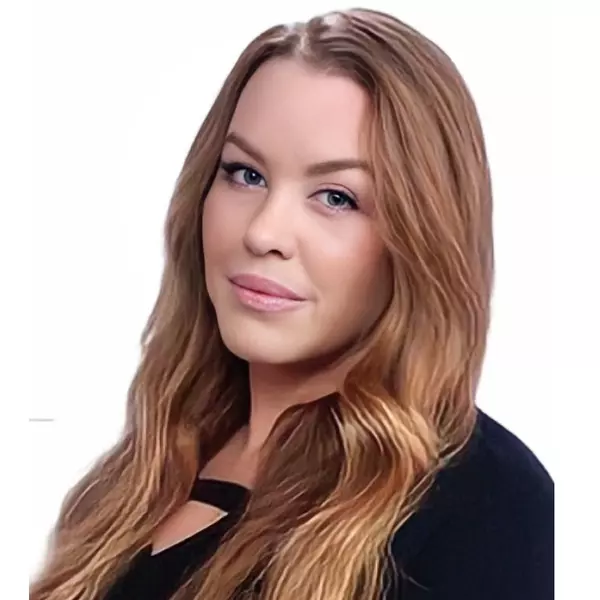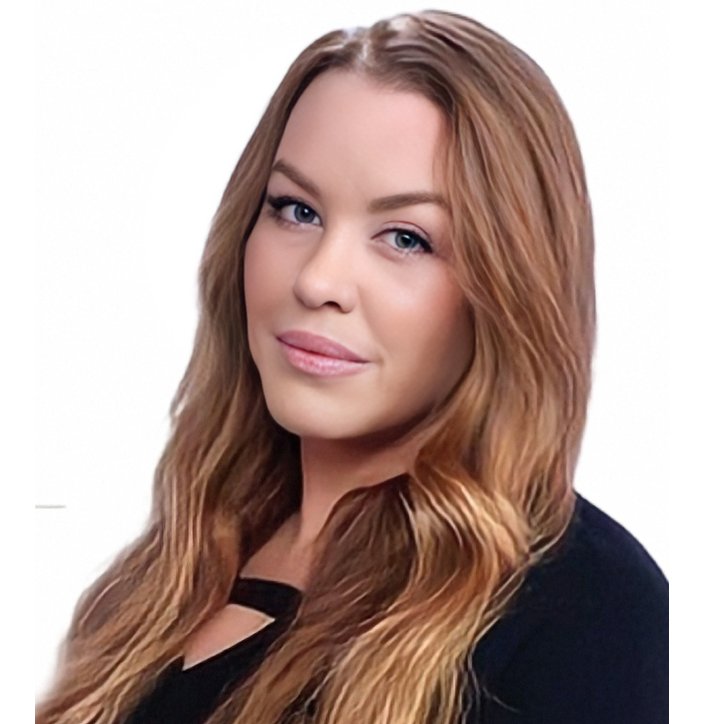
UPDATED:
Key Details
Property Type Single Family Home
Sub Type Detached
Listing Status Active
Purchase Type For Sale
Square Footage 2,914 sqft
Price per Sqft $231
Subdivision Clover Hill
MLS Listing ID MDFR2067346
Style Split Level
Bedrooms 5
Full Baths 3
Half Baths 1
HOA Fees $540/ann
HOA Y/N Y
Abv Grd Liv Area 2,514
Year Built 1976
Available Date 2025-07-24
Annual Tax Amount $6,029
Tax Year 2025
Lot Size 0.550 Acres
Acres 0.55
Property Sub-Type Detached
Source BRIGHT
Property Description
Location
State MD
County Frederick
Zoning R
Rooms
Other Rooms Living Room, Dining Room, Primary Bedroom, Bedroom 2, Bedroom 3, Bedroom 4, Bedroom 5, Kitchen, Family Room, Basement, Foyer, Breakfast Room, Sun/Florida Room, Laundry, Office, Primary Bathroom, Full Bath, Half Bath
Basement Heated, Interior Access, Partial, Unfinished
Main Level Bedrooms 1
Interior
Interior Features Attic, Kitchen - Table Space, Dining Area, Kitchen - Eat-In, Primary Bath(s), Chair Railings, Crown Moldings, Upgraded Countertops, Wood Floors, Recessed Lighting, Floor Plan - Traditional
Hot Water Electric
Heating Heat Pump(s)
Cooling Ceiling Fan(s), Central A/C, Heat Pump(s)
Fireplaces Number 1
Fireplaces Type Brick, Fireplace - Glass Doors, Equipment
Inclusions Generac 32kw Whole House Generator w/Remote, Ikea Shelves in Bedroom, Utility Shelves in Basement, White Picnic table
Equipment Washer/Dryer Hookups Only, Dishwasher, Energy Efficient Appliances, Icemaker, Microwave, Oven/Range - Electric, Refrigerator
Furnishings No
Fireplace Y
Window Features Double Pane
Appliance Washer/Dryer Hookups Only, Dishwasher, Energy Efficient Appliances, Icemaker, Microwave, Oven/Range - Electric, Refrigerator
Heat Source Electric
Laundry Main Floor, Hookup
Exterior
Exterior Feature Patio(s), Porch(es), Screened, Brick
Parking Features Garage - Front Entry, Garage Door Opener
Garage Spaces 11.0
Pool Filtered, In Ground
Amenities Available Baseball Field, Basketball Courts, Bike Trail, Club House, Common Grounds, Community Center, Jog/Walk Path, Party Room, Picnic Area, Pool - Outdoor, Pool Mem Avail, Recreational Center, Soccer Field, Tot Lots/Playground
Water Access N
View Garden/Lawn
Roof Type Shingle
Street Surface Black Top
Accessibility None
Porch Patio(s), Porch(es), Screened, Brick
Attached Garage 2
Total Parking Spaces 11
Garage Y
Building
Lot Description Front Yard, Landscaping, Level, Private, Rear Yard
Story 3
Foundation Permanent
Sewer Public Sewer
Water Well
Architectural Style Split Level
Level or Stories 3
Additional Building Above Grade, Below Grade
Structure Type Dry Wall
New Construction N
Schools
School District Frederick County Public Schools
Others
Pets Allowed Y
HOA Fee Include Insurance,Management,Reserve Funds,Trash
Senior Community No
Tax ID 1121426296
Ownership Fee Simple
SqFt Source 2914
Security Features Smoke Detector
Horse Property N
Special Listing Condition Standard
Pets Allowed No Pet Restrictions
Virtual Tour https://pictureperfectllctours.com/8102-Glendale-Dr/idx

GET MORE INFORMATION



