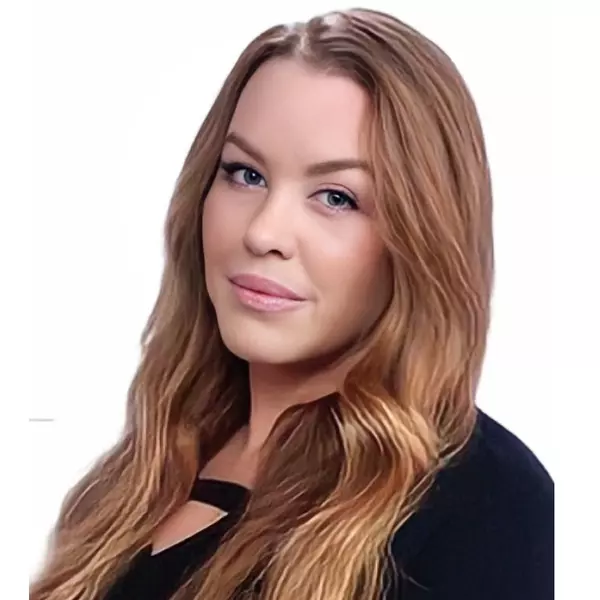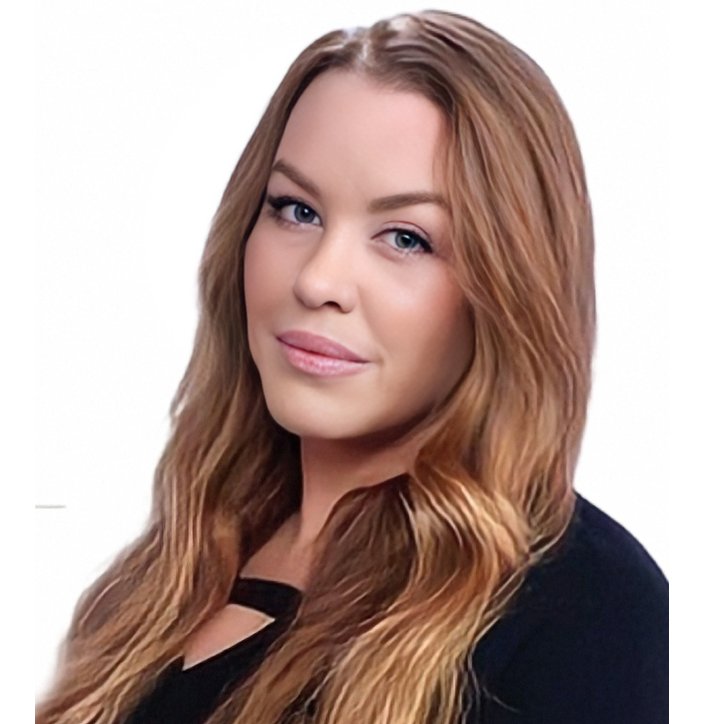
UPDATED:
Key Details
Property Type Condo
Sub Type Condo/Co-op
Listing Status Active
Purchase Type For Sale
Square Footage 2,035 sqft
Price per Sqft $235
Subdivision Ellicott Park
MLS Listing ID MDHW2059126
Style Traditional
Bedrooms 2
Full Baths 2
Half Baths 2
Condo Fees $146/mo
HOA Y/N N
Abv Grd Liv Area 2,035
Year Built 1996
Annual Tax Amount $5,816
Tax Year 2025
Property Sub-Type Condo/Co-op
Source BRIGHT
Property Description
This beautifully updated townhome is in the heart of East Ellicott City. Your favorite places like Target, Kohls, Safeway, Michaels, Hallmark, Staples & of course Chick fila is just minutes from this practically perfect home!
Welcome to this beautifully updated end-unit townhome with new paint, offering comfort, privacy, and style in every corner. Boasting two spacious primary bedrooms, each with its own private en-suite bath and soaring vaulted ceilings, this home is perfect for shared living or those seeking flexible, luxurious spaces.
The updated kitchen features brand new granite countertops, a central island with space for Holiday cooking, and an adjacent dining area ideal for casual meals or morning coffee. Step out onto the private deck and enjoy your meals or summer bbq's with serene tree-lined views. The living and dining rooms feature brand-new carpet, adding a fresh, cozy feel throughout.
Approximate dates of Upgrades
Water Heater 2012
HVAC 2013
Roof 2016
Appliances 2019
Washer/Dryer 2012
Primary bath remodeled with closet 2013
Basement bath 2015 tile floor
New Lv flooring in foyer 2025
New carpet upper 2 levels 2025
On the main level, recently installed brand new lv flooring through the entry way, you'll find a versatile separate office or living room, a convenient half bath, and a bright, open layout ideal for entertaining.
Upstairs, both bedroom suites are thoughtfully designed—one includes a custom closet system, with a renovated primary bath featuring a luxurious soaking tub for ultimate relaxation. The upper-level laundry area has been customized for functionality and style, making everyday tasks a breeze.
With plenty of natural light, elegant updates, and a peaceful setting, this home is a true retreat—perfectly blending form and function in a desirable end-unit location directly off Rt 100, near Long gate shopping center and of course my favorite, Chick fila.
Location
State MD
County Howard
Zoning RESIDENTIAL
Rooms
Other Rooms Living Room, Dining Room, Primary Bedroom, Bedroom 2, Kitchen, Foyer, Laundry, Recreation Room, Bathroom 1
Interior
Interior Features Bathroom - Soaking Tub, Bathroom - Stall Shower, Bathroom - Tub Shower, Breakfast Area, Carpet, Ceiling Fan(s), Combination Dining/Living, Family Room Off Kitchen, Floor Plan - Open, Kitchen - Eat-In, Kitchen - Table Space, Kitchen - Island, Skylight(s), Walk-in Closet(s), Window Treatments, Wood Floors
Hot Water Natural Gas
Heating Forced Air
Cooling Central A/C
Equipment Built-In Microwave, Dishwasher, Disposal, Dryer, Oven/Range - Gas, Refrigerator, Stainless Steel Appliances, Washer, Water Heater
Fireplace N
Appliance Built-In Microwave, Dishwasher, Disposal, Dryer, Oven/Range - Gas, Refrigerator, Stainless Steel Appliances, Washer, Water Heater
Heat Source Natural Gas
Laundry Upper Floor
Exterior
Exterior Feature Deck(s), Patio(s)
Parking Features Garage - Front Entry
Garage Spaces 1.0
Amenities Available None
Water Access N
Accessibility None
Porch Deck(s), Patio(s)
Attached Garage 1
Total Parking Spaces 1
Garage Y
Building
Story 3
Foundation Block
Sewer Public Sewer
Water Public
Architectural Style Traditional
Level or Stories 3
Additional Building Above Grade, Below Grade
New Construction N
Schools
School District Howard County Public Schools
Others
Pets Allowed Y
HOA Fee Include Common Area Maintenance,Lawn Maintenance,Management
Senior Community No
Tax ID 1402381664
Ownership Condominium
SqFt Source 2035
Acceptable Financing Conventional, Cash, FHA, VA
Horse Property N
Listing Terms Conventional, Cash, FHA, VA
Financing Conventional,Cash,FHA,VA
Special Listing Condition Standard
Pets Allowed No Pet Restrictions

GET MORE INFORMATION



