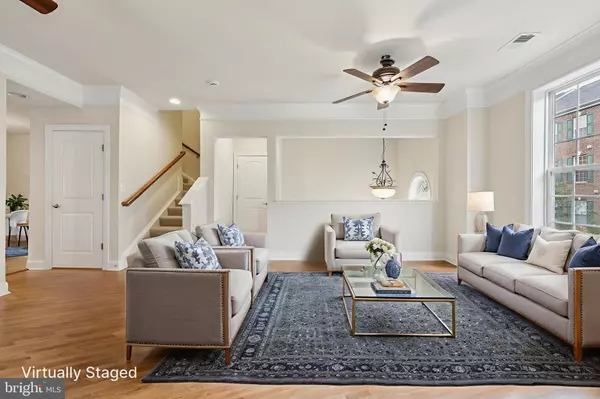
UPDATED:
Key Details
Property Type Condo
Sub Type Condo/Co-op
Listing Status Active
Purchase Type For Sale
Square Footage 2,164 sqft
Price per Sqft $219
Subdivision Potomac Club
MLS Listing ID VAPW2100934
Style Bi-level,Traditional
Bedrooms 3
Full Baths 2
Half Baths 1
Condo Fees $215/mo
HOA Fees $142/mo
HOA Y/N Y
Abv Grd Liv Area 2,164
Year Built 2008
Available Date 2025-09-19
Annual Tax Amount $4,244
Tax Year 2025
Property Sub-Type Condo/Co-op
Source BRIGHT
Property Description
The main living area opens with a bright and inviting living and dining room accented by elegant crown molding, setting the stage for gatherings and everyday living. The heart of the home is the newly refreshed kitchen, now featuring brand-new stainless-steel appliances, a new faucet, and a new garbage disposal, all complemented by granite countertops, modern cabinetry, and a cheerful breakfast nook. Adjacent to the kitchen, the family room offers the cozy charm of a corner gas fireplace and flows into the sunroom, a light-filled retreat perfect for morning coffee or weekend relaxation.
Recent updates continue throughout the home, including fresh paint from floor to ceiling, newly installed luxury vinyl plank flooring in the foyer and main living areas, and upgraded carpet on all stairs and throughout the upper levels, and even a brand-new HVAC system for year-round comfort.
Upstairs, the primary suite serves as a private retreat with a walk-in closet and spa-inspired bath featuring dual sinks, a soaking tub, and a separate shower. Two additional bedrooms and a full bath provide space for family, guests, or a home office. The versatile lower level adds even more living space with direct access to the attached garage for everyday convenience.
Step outside to a private balcony or enjoy Potomac Club's resort-style amenities, including indoor and outdoor pools, a fitness center, clubhouse, playgrounds, and scenic walking trails.
Ideally located across from Stonebridge at Potomac Town Center, you'll have shopping, dining, and entertainment—including Wegmans, Alamo Drafthouse, and countless restaurants—right at your fingertips. Commuters will appreciate easy access to I-95, Route 1, and the VRE, with Washington D.C., the Pentagon, Quantico, Fort Belvoir, and both Reagan National and Dulles airports all within easy reach.
With its thoughtful updates, inviting layout, and unbeatable location, 2246 Margraf Circle is ready to welcome you home.
Location
State VA
County Prince William
Zoning R16
Rooms
Other Rooms Living Room, Primary Bedroom, Bedroom 2, Bedroom 3, Kitchen, Family Room, Foyer, Breakfast Room, Sun/Florida Room, Bathroom 2, Primary Bathroom, Half Bath
Interior
Interior Features Crown Moldings, Upgraded Countertops, Recessed Lighting, Ceiling Fan(s), Bathroom - Tub Shower, Breakfast Area, Dining Area, Kitchen - Island, Primary Bath(s), Walk-in Closet(s), Window Treatments, Floor Plan - Open, Family Room Off Kitchen, Combination Dining/Living, Carpet, Bathroom - Soaking Tub, Kitchen - Table Space, Pantry
Hot Water Electric
Heating Forced Air
Cooling Central A/C, Ceiling Fan(s)
Fireplaces Number 1
Fireplaces Type Fireplace - Glass Doors, Mantel(s), Corner
Equipment Built-In Microwave, Dishwasher, Disposal, Refrigerator, Oven - Single, Washer, Dryer
Furnishings No
Fireplace Y
Window Features Screens
Appliance Built-In Microwave, Dishwasher, Disposal, Refrigerator, Oven - Single, Washer, Dryer
Heat Source Natural Gas
Laundry Upper Floor, Washer In Unit, Dryer In Unit
Exterior
Exterior Feature Balcony
Amenities Available Basketball Courts, Club House, Common Grounds, Exercise Room, Fitness Center, Gated Community, Pool - Indoor, Pool - Outdoor
Water Access N
Roof Type Shingle
Accessibility None
Porch Balcony
Garage N
Building
Story 2
Foundation Slab
Sewer Public Sewer
Water Public
Architectural Style Bi-level, Traditional
Level or Stories 2
Additional Building Above Grade, Below Grade
Structure Type Dry Wall
New Construction N
Schools
Elementary Schools Marumsco Hills
Middle Schools Rippon
High Schools Freedom
School District Prince William County Public Schools
Others
Pets Allowed Y
HOA Fee Include All Ground Fee,Common Area Maintenance,Ext Bldg Maint,Lawn Care Front,Recreation Facility,Road Maintenance,Snow Removal,Trash
Senior Community No
Tax ID 8391-03-9236.02
Ownership Condominium
SqFt Source 2164
Security Features Smoke Detector,Sprinkler System - Indoor
Horse Property N
Special Listing Condition Standard
Pets Allowed Cats OK, Dogs OK
Virtual Tour https://www.zillow.com/view-imx/a0e96927-bcd2-4099-b2f9-3b2d7e132f39?wl=true&setAttribution=mls&initialViewType=pano

GET MORE INFORMATION



