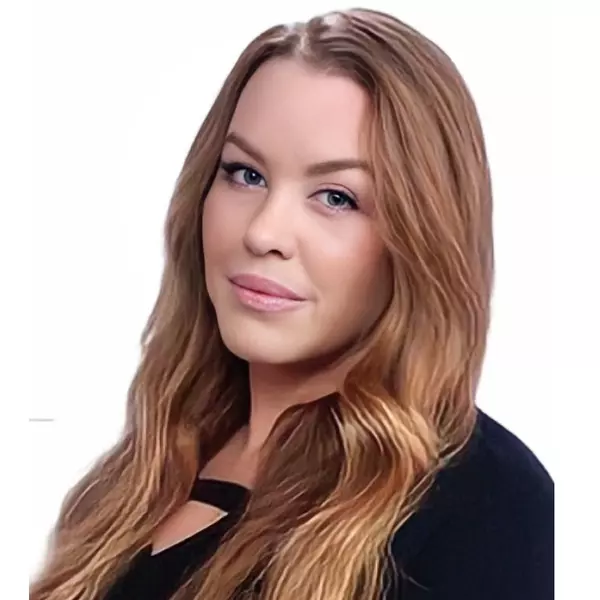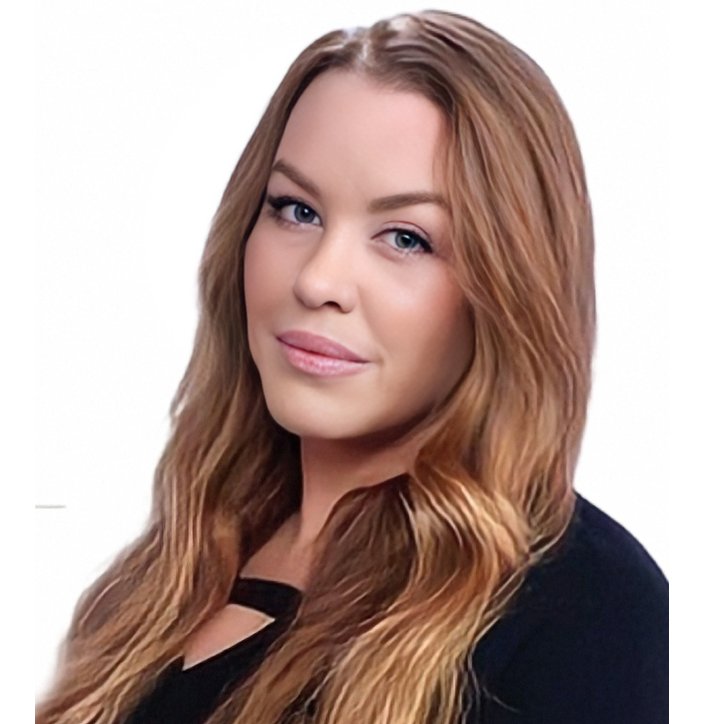
Open House
Sat Sep 20, 11:00am - 1:00pm
Sun Sep 21, 11:00am - 1:00pm
UPDATED:
Key Details
Property Type Single Family Home
Sub Type Detached
Listing Status Active
Purchase Type For Sale
Square Footage 2,248 sqft
Price per Sqft $322
Subdivision Silverton
MLS Listing ID NJOC2035890
Style Colonial
Bedrooms 5
Full Baths 2
Half Baths 1
HOA Y/N N
Abv Grd Liv Area 2,248
Year Built 2013
Available Date 2025-09-19
Annual Tax Amount $8,715
Tax Year 2024
Lot Size 10,890 Sqft
Acres 0.25
Lot Dimensions 100 X 100
Property Sub-Type Detached
Source BRIGHT
Property Description
Upstairs, you'll find all 5 bedrooms, including the primary suite with a full bath and walk-in closet. Brand-new flooring on the entire second floor.
Enjoy a resort-style inground pool with a swim ledge in the privacy of a fenced in backyard. An attached 2-car garage adds convenience, all in a prime location- minutes to the Garden State Parkway, a short walk to the bay beach and one minute to the Kettle Creek Marina.
Location
State NJ
County Ocean
Area Toms River Twp (21508)
Zoning R75
Rooms
Other Rooms Bedroom 2, Bedroom 3, Bedroom 4, Bedroom 5, Bedroom 1, Bathroom 1, Bathroom 2, Half Bath
Main Level Bedrooms 5
Interior
Interior Features Attic, Ceiling Fan(s), Crown Moldings, Floor Plan - Open, Wet/Dry Bar, Wood Floors, Carpet
Hot Water Natural Gas
Cooling Central A/C, Ceiling Fan(s)
Flooring Carpet, Hardwood
Equipment Microwave, Refrigerator, Stainless Steel Appliances
Fireplace N
Appliance Microwave, Refrigerator, Stainless Steel Appliances
Heat Source Natural Gas
Exterior
Parking Features Garage - Front Entry, Inside Access
Garage Spaces 4.0
Pool In Ground
View Y/N N
Water Access N
View Water
Roof Type Other
Accessibility None
Attached Garage 2
Total Parking Spaces 4
Garage Y
Private Pool N
Building
Story 2
Foundation Crawl Space
Sewer Public Sewer
Water Public
Architectural Style Colonial
Level or Stories 2
Additional Building Above Grade
New Construction N
Others
Pets Allowed N
Senior Community No
Tax ID 08-00235-00005 45
Ownership Fee Simple
SqFt Source 2248
Horse Property N
Special Listing Condition Standard
Virtual Tour https://homes.motioncitymedia.com/mls/212646836

GET MORE INFORMATION



