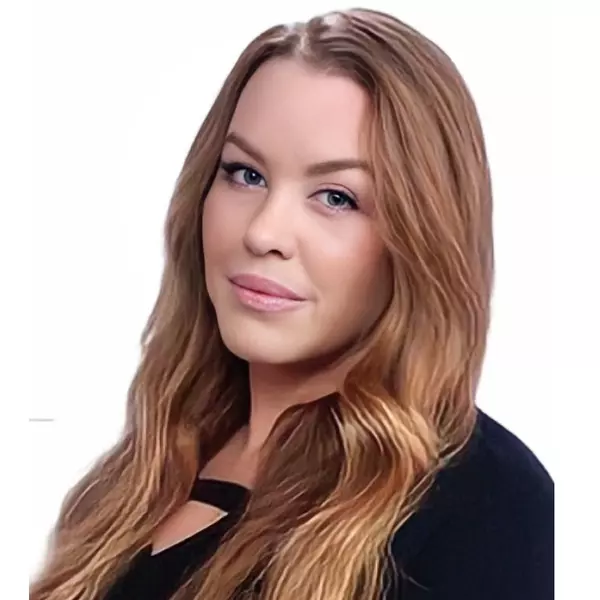
Open House
Sun Sep 21, 1:00pm - 4:00pm
UPDATED:
Key Details
Property Type Single Family Home
Sub Type Detached
Listing Status Active
Purchase Type For Sale
Square Footage 3,062 sqft
Price per Sqft $261
Subdivision Hirst Farm
MLS Listing ID VALO2107172
Style Colonial
Bedrooms 5
Full Baths 3
Half Baths 1
HOA Fees $40/mo
HOA Y/N Y
Abv Grd Liv Area 2,182
Year Built 2004
Available Date 2025-09-18
Annual Tax Amount $7,675
Tax Year 2025
Lot Size 10,890 Sqft
Acres 0.25
Property Sub-Type Detached
Source BRIGHT
Property Description
Step inside and you'll notice the new-home vibe: brand-new carpet upstairs and in basement, plus fresh paint on all three levels. It's basically a clean slate without the drop cloth drama.
The kitchen has been seriously upgraded with brand-new quartz counters that gleam like they belong in a magazine. Appliances? All replaced within the last four years—so no worries about the dishwasher staging a protest mid-dinner party.
The crown jewel? The primary bathroom, fully remodeled just two weeks ago. Picture yourself in the soaker tub, book (or wine glass) in hand , The separate shower and double vanity are stylish and modern. This bathroom has never been used!
Other brag-worthy updates include a roof replaced in 2021, a brand-new Trex deck perfect for BBQs and late-night stargazing, and a fenced rear yard where dogs, kids, or your free-range guinea pigs can roam in safety.
Five bedrooms give you options galore: guest rooms, offices, or maybe that craft room where your “someday” Pinterest projects can finally come to life. Three finished levels mean everyone can spread out—family hangouts, movie nights, or a teen retreat you only dare enter with snacks as tribute.
And let's not forget—this home feeds into Purcellville's best schools, because yes, you can have square footage, updates, AND bragging rights at the PTA.
Move-in ready, packed with updates, and perfectly sited on a quiet cul-de-sac. Why not take a look today?
Location
State VA
County Loudoun
Zoning PV:R2
Rooms
Other Rooms Living Room, Dining Room, Primary Bedroom, Bedroom 2, Bedroom 3, Bedroom 4, Bedroom 5, Kitchen, Game Room, Family Room, Foyer, Laundry, Storage Room
Basement Outside Entrance, Rear Entrance, Fully Finished, Walkout Level, Windows
Interior
Interior Features Kitchen - Island, Kitchen - Table Space, Kitchen - Eat-In, Crown Moldings, Window Treatments, Primary Bath(s), Recessed Lighting, Floor Plan - Traditional
Hot Water Propane
Heating Hot Water, Programmable Thermostat
Cooling Ceiling Fan(s), Central A/C, Programmable Thermostat
Flooring Hardwood, Carpet
Fireplaces Number 1
Fireplaces Type Fireplace - Glass Doors, Mantel(s)
Equipment Dishwasher, Disposal, Exhaust Fan, Microwave, Oven/Range - Gas, Refrigerator, Dryer, Washer
Fireplace Y
Appliance Dishwasher, Disposal, Exhaust Fan, Microwave, Oven/Range - Gas, Refrigerator, Dryer, Washer
Heat Source Propane - Leased
Laundry Main Floor
Exterior
Exterior Feature Deck(s), Patio(s), Porch(es)
Parking Features Garage - Front Entry, Garage Door Opener
Garage Spaces 6.0
Fence Rear
Water Access N
Accessibility None
Porch Deck(s), Patio(s), Porch(es)
Attached Garage 2
Total Parking Spaces 6
Garage Y
Building
Lot Description Cul-de-sac
Story 3
Foundation Concrete Perimeter
Sewer Public Sewer
Water Public
Architectural Style Colonial
Level or Stories 3
Additional Building Above Grade, Below Grade
New Construction N
Schools
Elementary Schools Emerick
Middle Schools Blue Ridge
High Schools Loudoun Valley
School District Loudoun County Public Schools
Others
HOA Fee Include Management,Insurance,Road Maintenance,Snow Removal
Senior Community No
Tax ID 489258854000
Ownership Fee Simple
SqFt Source 3062
Special Listing Condition Standard
Virtual Tour https://iframe.videodelivery.net/720cdbd0720c9a27d2a800ec767ea616

GET MORE INFORMATION



