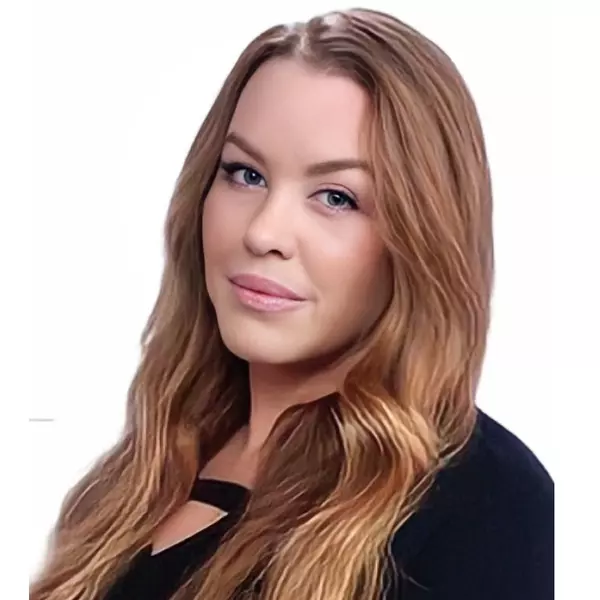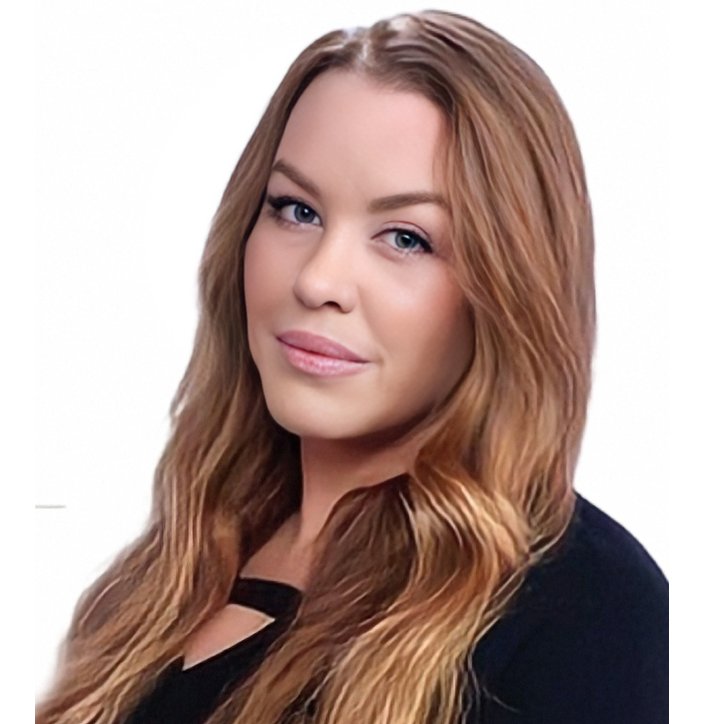
UPDATED:
Key Details
Property Type Single Family Home
Sub Type Detached
Listing Status Active
Purchase Type For Sale
Square Footage 1,418 sqft
Price per Sqft $239
Subdivision Pine Tree Farms
MLS Listing ID PABU2105646
Style Ranch/Rambler
Bedrooms 3
Full Baths 1
Half Baths 1
HOA Y/N N
Abv Grd Liv Area 1,418
Year Built 1951
Annual Tax Amount $5,952
Tax Year 2025
Lot Dimensions 59.00 x 117.00
Property Sub-Type Detached
Source BRIGHT
Property Description
Location
State PA
County Bucks
Area Lower Southampton Twp (10121)
Zoning R2
Rooms
Other Rooms Living Room, Dining Room, Bedroom 2, Bedroom 3, Kitchen, Bedroom 1, Bathroom 1, Bathroom 2, Attic
Basement Full
Main Level Bedrooms 3
Interior
Interior Features Breakfast Area, Entry Level Bedroom
Hot Water Natural Gas
Heating Baseboard - Hot Water
Cooling Central A/C
Flooring Wood, Laminated
Fireplaces Number 1
Fireplaces Type Gas/Propane, Wood
Fireplace Y
Heat Source Natural Gas
Laundry Basement
Exterior
Fence Partially
Water Access N
Accessibility None
Garage N
Building
Story 1
Foundation Brick/Mortar
Sewer Public Sewer
Water Public
Architectural Style Ranch/Rambler
Level or Stories 1
Additional Building Above Grade, Below Grade
New Construction N
Schools
High Schools Neshaminy
School District Neshaminy
Others
Senior Community No
Tax ID 21-005-035
Ownership Fee Simple
SqFt Source 1418
Special Listing Condition Bank Owned/REO

GET MORE INFORMATION



