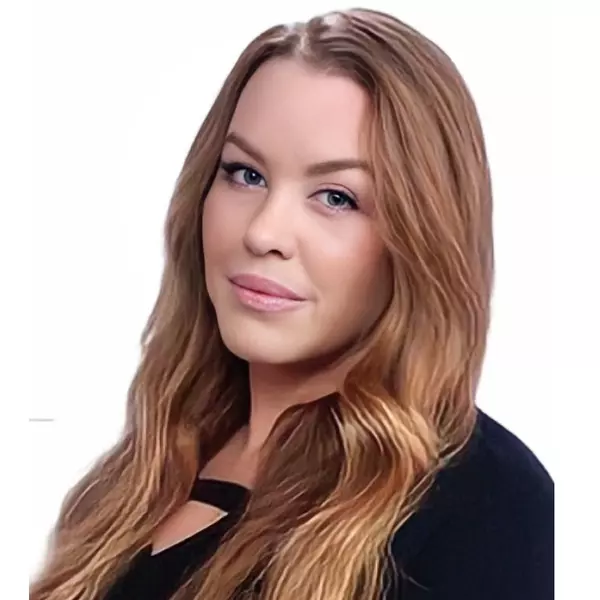
Open House
Sun Sep 21, 1:00pm - 3:00pm
UPDATED:
Key Details
Property Type Single Family Home
Sub Type Detached
Listing Status Active
Purchase Type For Sale
Square Footage 2,237 sqft
Price per Sqft $310
Subdivision None Available
MLS Listing ID PACT2107786
Style Ranch/Rambler
Bedrooms 4
Full Baths 4
HOA Y/N N
Abv Grd Liv Area 2,237
Year Built 1950
Annual Tax Amount $6,913
Tax Year 2025
Lot Size 0.761 Acres
Acres 0.76
Lot Dimensions 0.00 x 0.00
Property Sub-Type Detached
Source BRIGHT
Property Description
Designed for multi-generational living, the home features a versatile in-law or au pair suite created from a garage conversion, offering privacy and independence while keeping loved ones close. The main living spaces are filled with light and warmth, making it easy to envision holidays, family dinners, and quiet evenings all under one roof.
Step outside and discover a property that truly invites connection. The front and back yards are fully fenced, creating safe, welcoming spaces for kids and pets to play freely. And at the center of it all is the in-ground pool—a sparkling retreat for summer barbecues, birthday parties, or simply relaxing with friends and family.
This is more than a house, it's a place where generations can grow together, surrounded by the charm of West Chester and the top-ranked Unionville Chadds Ford schools. With its thoughtful updates and flexible design, 734 Denton Hollow Road is ready to be the backdrop for your family's next chapter.
Location
State PA
County Chester
Area Pocopson Twp (10363)
Zoning RA
Rooms
Other Rooms Living Room, Dining Room, Primary Bedroom, Bedroom 2, Bedroom 3, Kitchen, Family Room, Basement, Foyer, Breakfast Room, In-Law/auPair/Suite, Other, Attic, Primary Bathroom, Full Bath, Additional Bedroom
Basement Full, Fully Finished
Main Level Bedrooms 4
Interior
Interior Features Primary Bath(s), Skylight(s), Ceiling Fan(s), WhirlPool/HotTub, Water Treat System, 2nd Kitchen, Kitchen - Eat-In, Attic/House Fan, Bathroom - Stall Shower, Bathroom - Tub Shower, Bathroom - Jetted Tub, Breakfast Area, Entry Level Bedroom, Formal/Separate Dining Room, Walk-in Closet(s), Wood Floors
Hot Water Electric
Heating Baseboard - Electric, Radiant
Cooling Central A/C, Window Unit(s)
Flooring Wood, Fully Carpeted, Tile/Brick
Fireplaces Number 1
Fireplaces Type Brick, Wood
Equipment Dishwasher, Built-In Range, Oven - Self Cleaning, Microwave, Disposal
Fireplace Y
Window Features Bay/Bow,Replacement
Appliance Dishwasher, Built-In Range, Oven - Self Cleaning, Microwave, Disposal
Heat Source Natural Gas
Laundry Basement
Exterior
Exterior Feature Deck(s), Patio(s), Porch(es)
Garage Spaces 4.0
Pool In Ground, Saltwater
Utilities Available Cable TV
Water Access N
Roof Type Pitched,Shingle
Accessibility None
Porch Deck(s), Patio(s), Porch(es)
Total Parking Spaces 4
Garage N
Building
Lot Description Sloping, Open, Front Yard, Rear Yard, SideYard(s)
Story 1
Foundation Brick/Mortar
Sewer On Site Septic
Water Well, Holding Tank
Architectural Style Ranch/Rambler
Level or Stories 1
Additional Building Above Grade, Below Grade
Structure Type Cathedral Ceilings,9'+ Ceilings
New Construction N
Schools
School District Unionville-Chadds Ford
Others
Senior Community No
Tax ID 63-04 -0115
Ownership Fee Simple
SqFt Source 2237
Security Features Security System,Smoke Detector
Special Listing Condition Standard
Virtual Tour https://www.zillow.com/view-imx/b619d2a2-ee72-4c62-8dda-50ec2ae965d1?wl=true&setAttribution=mls&initialViewType=pano

GET MORE INFORMATION



