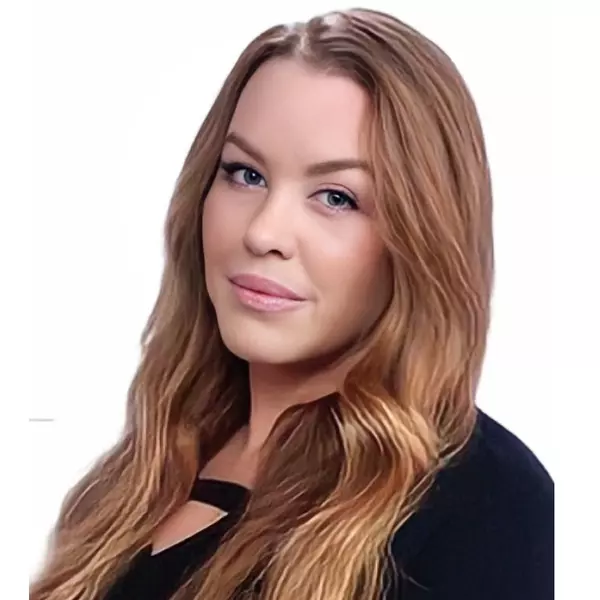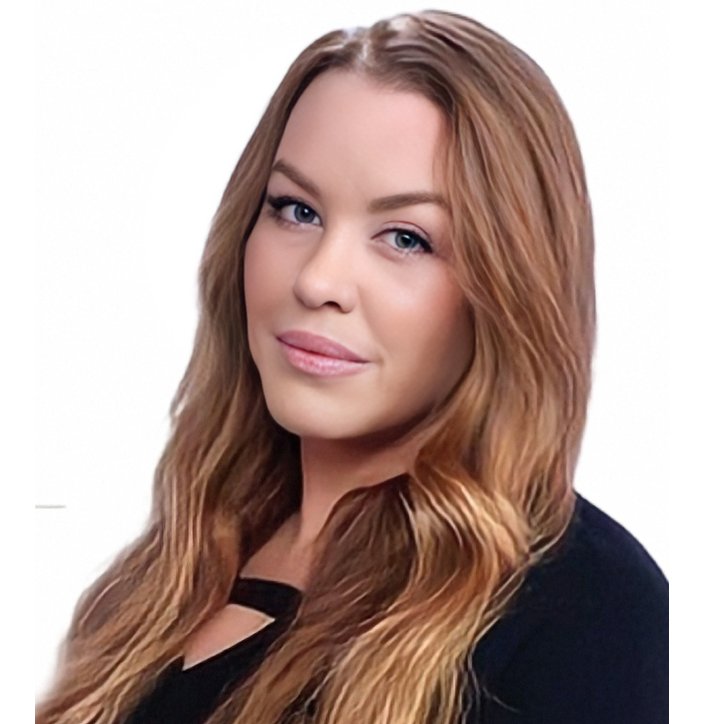
UPDATED:
Key Details
Property Type Single Family Home
Sub Type Detached
Listing Status Active
Purchase Type For Sale
Square Footage 2,368 sqft
Price per Sqft $477
Subdivision None Available
MLS Listing ID MDHW2059826
Style Colonial
Bedrooms 4
Full Baths 2
Half Baths 1
HOA Y/N N
Abv Grd Liv Area 2,368
Available Date 2025-09-26
Annual Tax Amount $3,239
Tax Year 2024
Lot Size 0.827 Acres
Acres 0.83
Property Sub-Type Detached
Source BRIGHT
Property Description
The main level offers convenience and elegance with a spacious first-floor owner's suite, complete with private bath and walk-in closet. The dramatic two-story family room creates a bright, open gathering space at the heart of the home, while the formal living and dining rooms provide additional areas for entertaining or quiet retreat. The gourmet island kitchen is designed for both everyday living and special occasions, with the option to add a sunroom for even more light and space.
Upstairs, you'll find three additional bedrooms with a flexible layout. Choose the included plan with three secondary bedrooms, or select the optional second primary suite with a private bath—a perfect solution for extended family or long-term guests. Multiple bath options ensure that the upstairs is as functional as it is inviting.
The lower level provides even more opportunities to customize. Finish it with a spacious recreation room, media or game space, a third full bath, and abundant storage to fit your lifestyle needs. With a starting base of 2,368 square feet, this home can expand to 4–6 bedrooms and 2.5–4.5 baths, offering plenty of room for everyone. A two-car garage and optional gas fireplace complete the design, balancing convenience and comfort.
Beyond the home itself, the location is just as appealing. Nestled in highly desirable Columbia, MD, you'll enjoy access to Howard County's nationally recognized Blue Ribbon schools, along with abundant shopping, dining, and recreational opportunities nearby. The community also offers easy access to major commuter routes, making travel to Baltimore, Washington, or beyond both quick and convenient.
This to-be-built colonial blends timeless architectural style with modern convenience, giving you the opportunity to create a home that truly reflects your needs—right in one of Howard County's most sought-after locations.
**Builder makes no representation about land/lot listing. Listing is strictly for co-marketing purposes only. Due diligence is the buyer's responsibility with land purchase.
** The options and photos attached depict multiple elevations and options not included in listing price. Price is subject to change based on options added.
Location
State MD
County Howard
Zoning R20
Rooms
Other Rooms Living Room, Dining Room, Primary Bedroom, Bedroom 2, Bedroom 3, Kitchen, Basement, Foyer, 2nd Stry Fam Rm, Laundry, Storage Room, Utility Room, Bathroom 2, Primary Bathroom, Half Bath
Basement Full, Unfinished, Poured Concrete
Main Level Bedrooms 1
Interior
Interior Features Bathroom - Stall Shower, Bathroom - Tub Shower, Breakfast Area, Carpet, Chair Railings, Crown Moldings, Dining Area, Entry Level Bedroom, Family Room Off Kitchen, Floor Plan - Open, Formal/Separate Dining Room, Kitchen - Eat-In, Kitchen - Island, Pantry, Primary Bath(s), Recessed Lighting, Walk-in Closet(s), Wood Floors
Hot Water 60+ Gallon Tank, Electric
Heating Heat Pump(s)
Cooling Central A/C
Flooring Carpet, Ceramic Tile, Hardwood, Laminate Plank, Vinyl
Equipment Built-In Microwave, Cooktop, Dishwasher, Energy Efficient Appliances, Oven - Double, Refrigerator, Stainless Steel Appliances, Water Heater - High-Efficiency
Furnishings No
Fireplace N
Window Features Energy Efficient,Low-E,Triple Pane
Appliance Built-In Microwave, Cooktop, Dishwasher, Energy Efficient Appliances, Oven - Double, Refrigerator, Stainless Steel Appliances, Water Heater - High-Efficiency
Heat Source Electric
Laundry Hookup
Exterior
Parking Features Garage - Front Entry, Inside Access, Garage Door Opener
Garage Spaces 4.0
Utilities Available Under Ground, Cable TV Available, Electric Available
Water Access N
View Garden/Lawn, Panoramic
Roof Type Architectural Shingle
Street Surface Black Top,Gravel
Accessibility None
Attached Garage 2
Total Parking Spaces 4
Garage Y
Building
Lot Description Cleared, Front Yard, Level, Not In Development, Open, Private, Rear Yard
Story 3.5
Foundation Concrete Perimeter
Sewer Public Septic
Water Public
Architectural Style Colonial
Level or Stories 3.5
Additional Building Above Grade, Below Grade
Structure Type 2 Story Ceilings,9'+ Ceilings,Dry Wall,Vaulted Ceilings
New Construction Y
Schools
School District Howard County Public Schools
Others
Pets Allowed Y
Senior Community No
Tax ID 1406590942
Ownership Fee Simple
SqFt Source 2368
Security Features Main Entrance Lock,Smoke Detector,Sprinkler System - Indoor
Special Listing Condition Standard
Pets Allowed No Pet Restrictions

GET MORE INFORMATION



