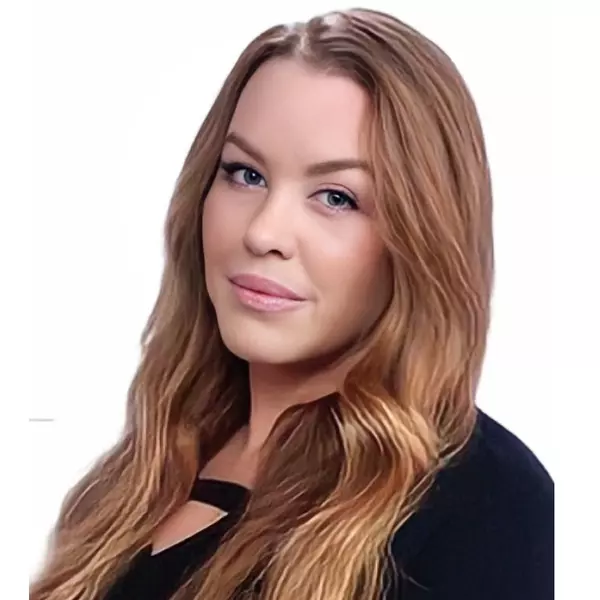
Open House
Sun Sep 21, 12:30pm - 2:30pm
UPDATED:
Key Details
Property Type Condo
Sub Type Condo/Co-op
Listing Status Active
Purchase Type For Sale
Square Footage 567 sqft
Price per Sqft $774
Subdivision Kalorama Triangle
MLS Listing ID DCDC2223170
Style Federal
Bedrooms 1
Full Baths 1
Condo Fees $369/mo
HOA Y/N N
Abv Grd Liv Area 567
Year Built 1923
Annual Tax Amount $3,655
Tax Year 2024
Property Sub-Type Condo/Co-op
Source BRIGHT
Property Description
Location
State DC
County Washington
Zoning RA-2
Direction Northwest
Rooms
Main Level Bedrooms 1
Interior
Interior Features Bathroom - Tub Shower, Ceiling Fan(s), Combination Dining/Living, Floor Plan - Open
Hot Water Natural Gas
Heating Baseboard - Electric, Wall Unit
Cooling Ceiling Fan(s), Wall Unit
Flooring Hardwood
Inclusions BEDROOM WARDROBE
Equipment Built-In Microwave, Dishwasher, Disposal, Oven/Range - Gas, Energy Efficient Appliances, Refrigerator, Stainless Steel Appliances, Washer, Dryer
Furnishings No
Fireplace N
Window Features Double Hung,Insulated,Low-E,Screens,Vinyl Clad
Appliance Built-In Microwave, Dishwasher, Disposal, Oven/Range - Gas, Energy Efficient Appliances, Refrigerator, Stainless Steel Appliances, Washer, Dryer
Heat Source Electric
Laundry Has Laundry, Basement, Dryer In Unit, Washer In Unit
Exterior
Utilities Available Cable TV Available, Electric Available, Natural Gas Available
Amenities Available Common Grounds, Elevator
Water Access N
View City, Street, Trees/Woods
Roof Type Unknown
Accessibility Doors - Lever Handle(s), Elevator
Garage N
Building
Story 5
Unit Features Mid-Rise 5 - 8 Floors
Foundation Other
Sewer Public Sewer
Water Public
Architectural Style Federal
Level or Stories 5
Additional Building Above Grade, Below Grade
Structure Type Dry Wall
New Construction N
Schools
Elementary Schools Oyster-Adams Bilingual School
Middle Schools Oyster-Adams Bilingual School
High Schools Jackson-Reed
School District District Of Columbia Public Schools
Others
Pets Allowed Y
HOA Fee Include Common Area Maintenance,Snow Removal,Trash,Water,Sewer,Reserve Funds,Management,Insurance
Senior Community No
Tax ID 2537//2010
Ownership Condominium
SqFt Source 567
Security Features Carbon Monoxide Detector(s),Intercom,Main Entrance Lock,Smoke Detector
Acceptable Financing Cash, Conventional
Horse Property N
Listing Terms Cash, Conventional
Financing Cash,Conventional
Special Listing Condition Standard
Pets Allowed Dogs OK, Cats OK, Size/Weight Restriction

GET MORE INFORMATION



