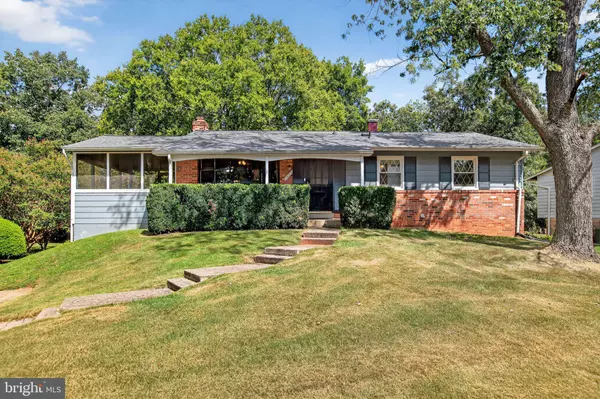
UPDATED:
Key Details
Property Type Single Family Home
Sub Type Detached
Listing Status Active
Purchase Type For Sale
Square Footage 2,184 sqft
Price per Sqft $233
Subdivision Sudley Manor
MLS Listing ID VAPW2102884
Style Traditional
Bedrooms 4
Full Baths 3
HOA Y/N N
Abv Grd Liv Area 1,189
Year Built 1969
Annual Tax Amount $4,344
Tax Year 2025
Lot Size 0.261 Acres
Acres 0.26
Property Sub-Type Detached
Source BRIGHT
Property Description
Location
State VA
County Prince William
Zoning RPC
Rooms
Basement Walkout Level
Main Level Bedrooms 4
Interior
Interior Features Kitchen - Eat-In, Ceiling Fan(s), Wood Floors, Carpet, Pantry, Attic
Hot Water Electric
Heating Other
Cooling Ceiling Fan(s), Central A/C
Flooring Wood, Carpet, Tile/Brick, Vinyl
Fireplaces Number 1
Fireplaces Type Wood
Equipment Washer, Icemaker, Refrigerator, Stove, Washer/Dryer Hookups Only
Fireplace Y
Window Features Double Hung,Bay/Bow
Appliance Washer, Icemaker, Refrigerator, Stove, Washer/Dryer Hookups Only
Heat Source Natural Gas
Exterior
Exterior Feature Screened, Porch(es)
Utilities Available Cable TV
Water Access N
View Trees/Woods
Roof Type Asphalt,Shingle
Accessibility Level Entry - Main
Porch Screened, Porch(es)
Garage N
Building
Lot Description Level
Story 1
Foundation Concrete Perimeter
Sewer Public Sewer
Water Public
Architectural Style Traditional
Level or Stories 1
Additional Building Above Grade, Below Grade
New Construction N
Schools
Elementary Schools Sudley
Middle Schools Unity Braxton
High Schools Unity Reed
School District Prince William County Public Schools
Others
Senior Community No
Tax ID 7797-04-6766
Ownership Fee Simple
SqFt Source 2184
Acceptable Financing Cash, Conventional
Listing Terms Cash, Conventional
Financing Cash,Conventional
Special Listing Condition Standard

GET MORE INFORMATION



