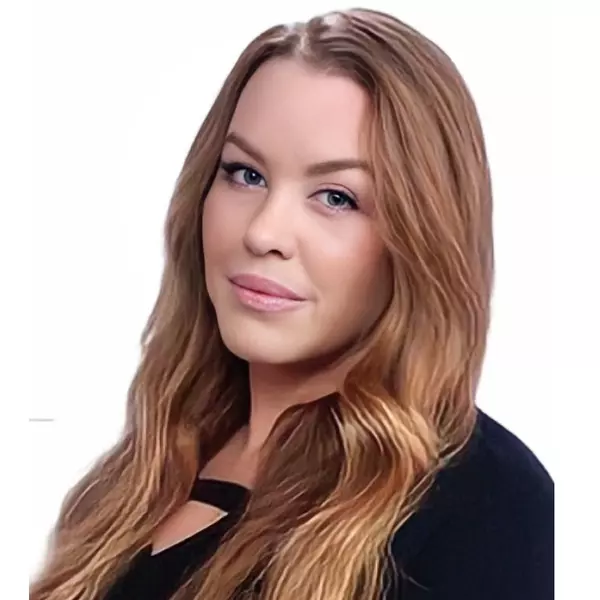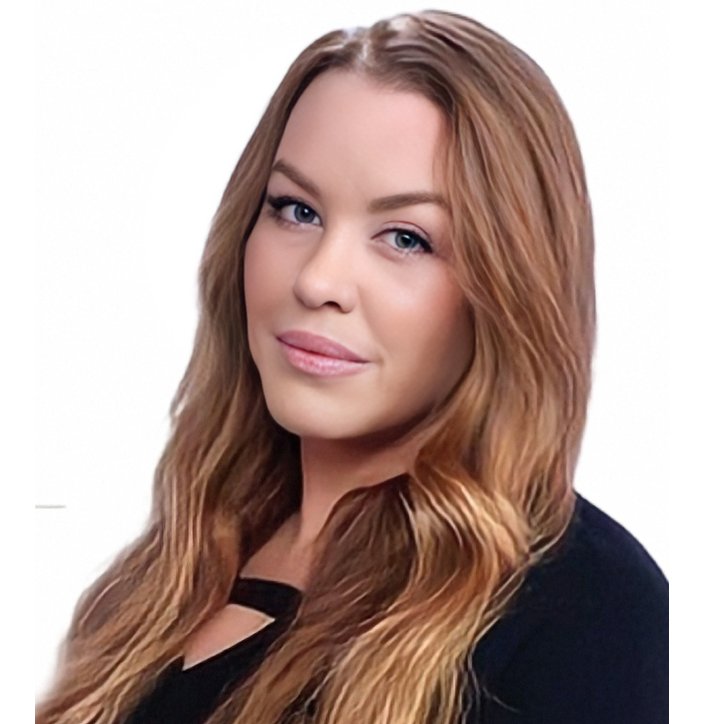Bought with Alexander A Jamison • Charles H. Jamison, LLC
For more information regarding the value of a property, please contact us for a free consultation.
Key Details
Sold Price $850,000
Property Type Vacant Land
Sub Type Detached
Listing Status Sold
Purchase Type For Sale
Square Footage 1,942 sqft
Price per Sqft $437
Subdivision Laytonsville Outside
MLS Listing ID MDMC2193798
Sold Date 09/17/25
Style Ranch/Rambler
Bedrooms 3
Full Baths 2
Half Baths 1
HOA Y/N N
Abv Grd Liv Area 1,942
Year Built 1959
Annual Tax Amount $6,575
Tax Year 2025
Lot Size 6.510 Acres
Acres 6.51
Property Sub-Type Detached
Source BRIGHT
Property Description
Bring your horses! Brick rambler nestled on 6 1/2 pastoral acres with pole barn. Spacious 3 bedroom, 2.5 bath home with 2 car side load garage, breezeway, flagstone patio, and inground pool. Inside, you'll find a large great room combining the living and dining areas, featuring vaulted beamed ceiling, a stunning brick fireplace, and wide plank wood floors that add rustic charm. The updated kitchen boasts quartz counter tops, classic white cabinets, subway tile backsplash, a breakfast bar, stainless steel appliances, gas cooking, and LVP floors. The kitchen flows seamlessly into the family room which features a second brick fireplace and brand new carpet. The primary bedroom has a fully updated bath, including tile flooring, a new vanity, and a seamless glass shower with striking ocean blue tile. Other updates include fresh paint throughout, a new oil tank, updated windows, and a new water treatment system. This very special home will sell fast!
Location
State MD
County Montgomery
Zoning AR
Rooms
Other Rooms Living Room, Dining Room, Primary Bedroom, Bedroom 2, Kitchen, Family Room, Basement, Bedroom 1, Other, Bathroom 1, Bathroom 2, Primary Bathroom
Basement Unfinished
Main Level Bedrooms 3
Interior
Interior Features Bathroom - Tub Shower, Bathroom - Stall Shower, Built-Ins, Carpet, Crown Moldings
Hot Water Electric
Heating Forced Air
Cooling Central A/C
Flooring Carpet, Hardwood, Luxury Vinyl Plank, Ceramic Tile
Fireplaces Number 2
Fireplaces Type Brick, Mantel(s), Wood
Equipment Dishwasher, Disposal, Dryer, Microwave, Refrigerator, Stove, Washer, Water Heater
Fireplace Y
Window Features Vinyl Clad,Wood Frame,Screens
Appliance Dishwasher, Disposal, Dryer, Microwave, Refrigerator, Stove, Washer, Water Heater
Heat Source Oil
Laundry Lower Floor
Exterior
Exterior Feature Patio(s), Porch(es)
Parking Features Garage - Side Entry
Garage Spaces 2.0
Fence Board
Pool Fenced
Utilities Available Propane, Electric Available, Cable TV Available
Water Access N
View Pasture, Panoramic
Roof Type Asphalt
Farm Horse
Accessibility None
Porch Patio(s), Porch(es)
Attached Garage 2
Total Parking Spaces 2
Garage Y
Building
Story 2
Foundation Block
Sewer Septic < # of BR
Water Well
Architectural Style Ranch/Rambler
Level or Stories 2
Additional Building Above Grade, Below Grade
Structure Type Vaulted Ceilings
New Construction N
Schools
School District Montgomery County Public Schools
Others
Senior Community No
Tax ID 160103210967
Ownership Fee Simple
SqFt Source 1942
Acceptable Financing Conventional, Farm Credit Service, Negotiable, VA, Cash, FHA
Horse Property Y
Listing Terms Conventional, Farm Credit Service, Negotiable, VA, Cash, FHA
Financing Conventional,Farm Credit Service,Negotiable,VA,Cash,FHA
Special Listing Condition Standard
Read Less Info
Want to know what your home might be worth? Contact us for a FREE valuation!

Our team is ready to help you sell your home for the highest possible price ASAP

GET MORE INFORMATION



