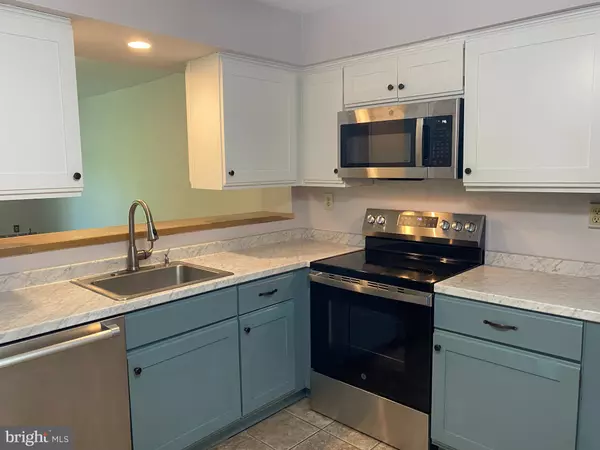Bought with Joe Hill • Homestarr Realty
For more information regarding the value of a property, please contact us for a free consultation.
Key Details
Sold Price $250,000
Property Type Condo
Sub Type Condo/Co-op
Listing Status Sold
Purchase Type For Sale
Square Footage 1,100 sqft
Price per Sqft $227
Subdivision Stonebridge
MLS Listing ID PABU2103012
Sold Date 09/17/25
Style Contemporary
Bedrooms 2
Full Baths 1
Condo Fees $139/qua
HOA Fees $172/mo
HOA Y/N Y
Abv Grd Liv Area 1,100
Year Built 1984
Annual Tax Amount $2,335
Tax Year 2025
Lot Dimensions 0.00 x 0.00
Property Sub-Type Condo/Co-op
Source BRIGHT
Property Description
Welcome Home to this first-floor condo, where modern upgrades meet cozy comfort. Located just outside Dublin, a rising town of expanding shops and community activities. This beautifully updated 2 bedroom, 1 bathroom home has undergone thoughtful renovations in the past three years, making it move-in ready and a true gem. Upgrades include brand new stainless steel appliances in the kitchen (stove, microwave and refrigerator), new flooring and carpets, washer and dryer and windows. The updated slider leads to a private outdoor space, perfect for relaxing or enjoying your morning coffee. The bathroom is tastefully remodeled, featuring a sleek new shower and modern vanity. The HVAC system is newer as is the hot water heater. This condo offers all the conveniences of a first-floor unit with stylish upgrades, making it a perfect choice for comfortable living. Don't miss the opportunity to make it yours!
Location
State PA
County Bucks
Area Bedminster Twp (10101)
Zoning R3
Rooms
Other Rooms Living Room, Dining Room, Primary Bedroom, Kitchen, Bedroom 1
Main Level Bedrooms 2
Interior
Hot Water Electric
Heating Hot Water
Cooling Central A/C, Heat Pump(s)
Equipment Stainless Steel Appliances, Refrigerator, Built-In Range, Oven/Range - Electric, Oven - Self Cleaning, Microwave, Dishwasher, Disposal, Washer/Dryer Stacked
Fireplace N
Window Features Energy Efficient,Replacement
Appliance Stainless Steel Appliances, Refrigerator, Built-In Range, Oven/Range - Electric, Oven - Self Cleaning, Microwave, Dishwasher, Disposal, Washer/Dryer Stacked
Heat Source Electric
Laundry Main Floor
Exterior
Exterior Feature Patio(s)
Amenities Available Tennis Courts
Water Access N
View Garden/Lawn
Accessibility None
Porch Patio(s)
Garage N
Building
Lot Description Cul-de-sac, Level, Backs - Open Common Area
Story 1
Unit Features Garden 1 - 4 Floors
Sewer Public Sewer
Water Public
Architectural Style Contemporary
Level or Stories 1
Additional Building Above Grade, Below Grade
New Construction N
Schools
High Schools Pennridge
School District Pennridge
Others
Pets Allowed Y
HOA Fee Include Common Area Maintenance,Ext Bldg Maint,Lawn Maintenance,Snow Removal,Trash
Senior Community No
Tax ID 01-023-080-004-120
Ownership Condominium
SqFt Source 1100
Acceptable Financing Conventional
Horse Property N
Listing Terms Conventional
Financing Conventional
Special Listing Condition Standard
Pets Allowed Case by Case Basis
Read Less Info
Want to know what your home might be worth? Contact us for a FREE valuation!

Our team is ready to help you sell your home for the highest possible price ASAP

GET MORE INFORMATION



