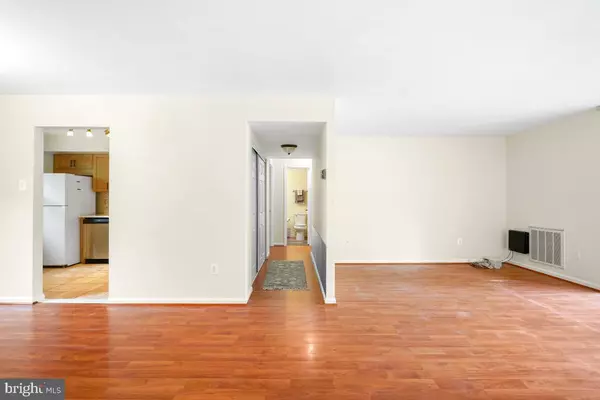Bought with James A Basuel • Weichert, REALTORS
For more information regarding the value of a property, please contact us for a free consultation.
Key Details
Sold Price $190,000
Property Type Condo
Sub Type Condo/Co-op
Listing Status Sold
Purchase Type For Sale
Square Footage 1,110 sqft
Price per Sqft $171
Subdivision Diamond Farm Codm
MLS Listing ID MDMC2194282
Sold Date 09/18/25
Style Contemporary
Bedrooms 2
Full Baths 2
Condo Fees $871/mo
HOA Y/N N
Abv Grd Liv Area 1,110
Year Built 1967
Annual Tax Amount $1,800
Tax Year 2024
Property Sub-Type Condo/Co-op
Source BRIGHT
Property Description
Welcome to 706 Quince Orchard Blvd. Unit 101! This spacious 2 bedroom and 2 bathroom unit includes over 1,100 square feet of living space. Enjoy laminate flooring throughout the living and dining rooms with wall to wall sliding glass door and window letting in tons of natural light. The sliding glass door leads out to the private balcony overlooking the community. The dining room has ample space for a large table and entertaining space. The eat-in kitchen features tons of cabinetry with upgraded quartz countertops, beautiful tile backsplash, and stainless-steel gas range. The hallway leading to the bedrooms includes a huge closet ideal for additional storage. The primary bedroom is large with double closets and private ensuite bath. The secondary bedroom is just as large with access to the hallway full bath. The condo fee includes all utilities, and the unit comes with an assigned parking space. The community amenities are numerous and feature a swimming pool, club house, walking paths, tennis courts and more. Schedule your showing today!
Location
State MD
County Montgomery
Zoning R20
Rooms
Main Level Bedrooms 2
Interior
Interior Features Kitchen - Table Space, Dining Area, Flat
Hot Water Natural Gas
Heating Forced Air
Cooling Central A/C
Flooring Laminate Plank, Ceramic Tile
Equipment Stove, Microwave, Refrigerator, Dishwasher, Disposal, Washer, Dryer
Furnishings No
Fireplace N
Window Features Double Pane
Appliance Stove, Microwave, Refrigerator, Dishwasher, Disposal, Washer, Dryer
Heat Source Natural Gas
Exterior
Exterior Feature Balcony
Parking On Site 1
Amenities Available Club House, Pool - Outdoor, Swimming Pool, Tennis Courts
Water Access N
View Trees/Woods, Street
Accessibility None
Porch Balcony
Garage N
Building
Story 1
Unit Features Garden 1 - 4 Floors
Sewer Public Sewer
Water Public
Architectural Style Contemporary
Level or Stories 1
Additional Building Above Grade, Below Grade
Structure Type Dry Wall
New Construction N
Schools
Elementary Schools Brown Station
Middle Schools Lakelands Park
High Schools Quince Orchard
School District Montgomery County Public Schools
Others
Pets Allowed Y
HOA Fee Include Electricity,Ext Bldg Maint,Gas,Heat,Lawn Maintenance,Management,Insurance,Pool(s),Recreation Facility,Snow Removal,Trash,Water
Senior Community No
Tax ID 160902371898
Ownership Condominium
SqFt Source 1110
Acceptable Financing Cash, Conventional, FHA, VA
Horse Property N
Listing Terms Cash, Conventional, FHA, VA
Financing Cash,Conventional,FHA,VA
Special Listing Condition Standard
Pets Allowed No Pet Restrictions
Read Less Info
Want to know what your home might be worth? Contact us for a FREE valuation!

Our team is ready to help you sell your home for the highest possible price ASAP

GET MORE INFORMATION



